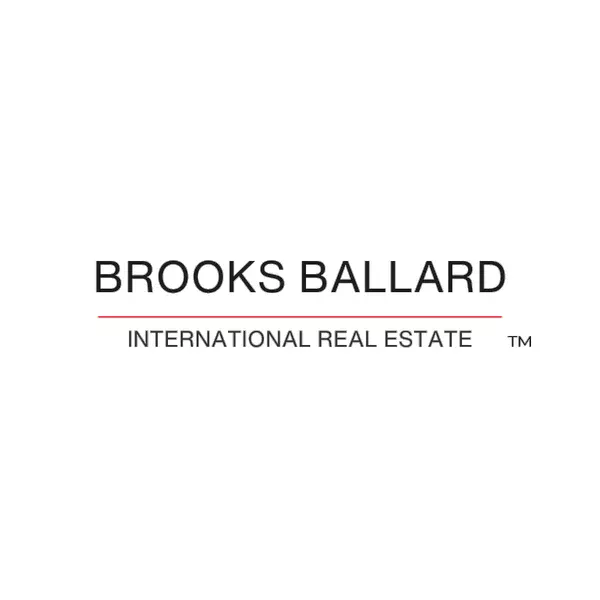$4,100,000
$4,200,000
2.4%For more information regarding the value of a property, please contact us for a free consultation.
3734 Elmora ST Houston, TX 77005
5 Beds
7 Baths
6,779 SqFt
Key Details
Sold Price $4,100,000
Property Type Single Family Home
Sub Type Detached
Listing Status Sold
Purchase Type For Sale
Square Footage 6,779 sqft
Price per Sqft $604
Subdivision Southside Place
MLS Listing ID 30033425
Sold Date 06/02/25
Style French Provincial
Bedrooms 5
Full Baths 6
Half Baths 1
HOA Y/N No
Year Built 2014
Annual Tax Amount $71,501
Tax Year 2024
Lot Size 0.258 Acres
Acres 0.2583
Property Sub-Type Detached
Property Description
Situated on an expansive 11,250 sq ft lot in sought-after Southside Place, this custom French Country Manor offers a rare blend of timeless elegance and everyday functionality. Immaculately maintained with pristine landscaping, the home features a spacious open floorplan, rich hardwoods throughout, four fireplaces, and abundant natural light. The main level includes formal living and dining rooms, two private offices, and a chef's kitchen that opens seamlessly to the main living area—perfect for entertaining. Upstairs offers generously sized bedrooms, a large game room, and exceptional storage. A private apartment—fully integrated into the home yet easily closed off—sits above the oversized garage and includes a kitchen, living area, bathroom, and separate exterior entrance. With a whole-home generator already in place, room for a pool, and a premier location near Rice Village, the Med Center, and top-rated schools, this is Southside luxury at its finest.
Location
State TX
County Harris
Community Community Pool, Curbs, Gutter(S)
Area West University/Southside Area
Interior
Interior Features Wet Bar, Breakfast Bar, Butler's Pantry, Crown Molding, Dual Sinks, Double Vanity, Entrance Foyer, Elevator, Granite Counters, Hollywood Bath, High Ceilings, Jetted Tub, Kitchen Island, Kitchen/Family Room Combo, Bath in Primary Bedroom, Pots & Pan Drawers, Pot Filler, Self-closing Cabinet Doors, Soaking Tub, Separate Shower, Tub Shower
Heating Central, Electric, Gas, Zoned
Cooling Central Air, Electric, Zoned
Flooring Brick, Marble, Stone, Tile, Travertine, Wood
Fireplaces Number 4
Fireplaces Type Gas Log, Outside
Equipment Satellite Dish
Fireplace Yes
Appliance Convection Oven, Double Oven, Dishwasher, Electric Oven, Disposal, Gas Oven, Gas Range, Ice Maker, Microwave, Dryer, Instant Hot Water, Refrigerator, Tankless Water Heater, Washer
Laundry Washer Hookup, Electric Dryer Hookup, Gas Dryer Hookup
Exterior
Exterior Feature Covered Patio, Deck, Fully Fenced, Fence, Sprinkler/Irrigation, Outdoor Kitchen, Porch, Patio, Private Yard
Parking Features Attached Carport, Additional Parking, Attached, Driveway, Electric Gate, Garage, Garage Door Opener, Oversized, Porte-Cochere
Garage Spaces 2.0
Carport Spaces 1
Fence Back Yard
Community Features Community Pool, Curbs, Gutter(s)
Water Access Desc Public
Roof Type Composition,Metal
Porch Covered, Deck, Patio, Porch
Private Pool No
Building
Lot Description Subdivision, Backs to Greenbelt/Park
Faces South
Story 2
Entry Level Two
Foundation Pillar/Post/Pier, Slab
Builder Name Thompson Custom Home
Sewer Public Sewer
Water Public
Architectural Style French Provincial
Level or Stories Two
New Construction No
Schools
Elementary Schools West University Elementary School
Middle Schools Pershing Middle School
High Schools Lamar High School (Houston)
School District 27 - Houston
Others
Tax ID 056-060-000-0009
Ownership Full Ownership
Security Features Security Gate,Security System Owned,Smoke Detector(s)
Acceptable Financing Cash, Conventional
Listing Terms Cash, Conventional
Read Less
Want to know what your home might be worth? Contact us for a FREE valuation!

Our team is ready to help you sell your home for the highest possible price ASAP

Bought with Martha Turner Sotheby's International Realty






