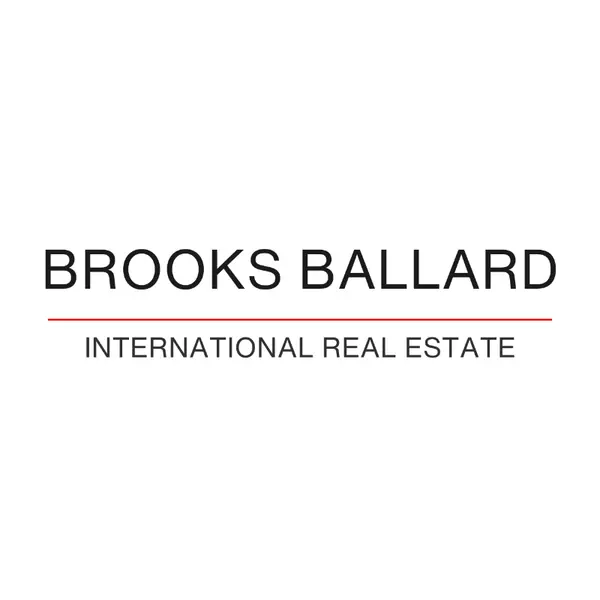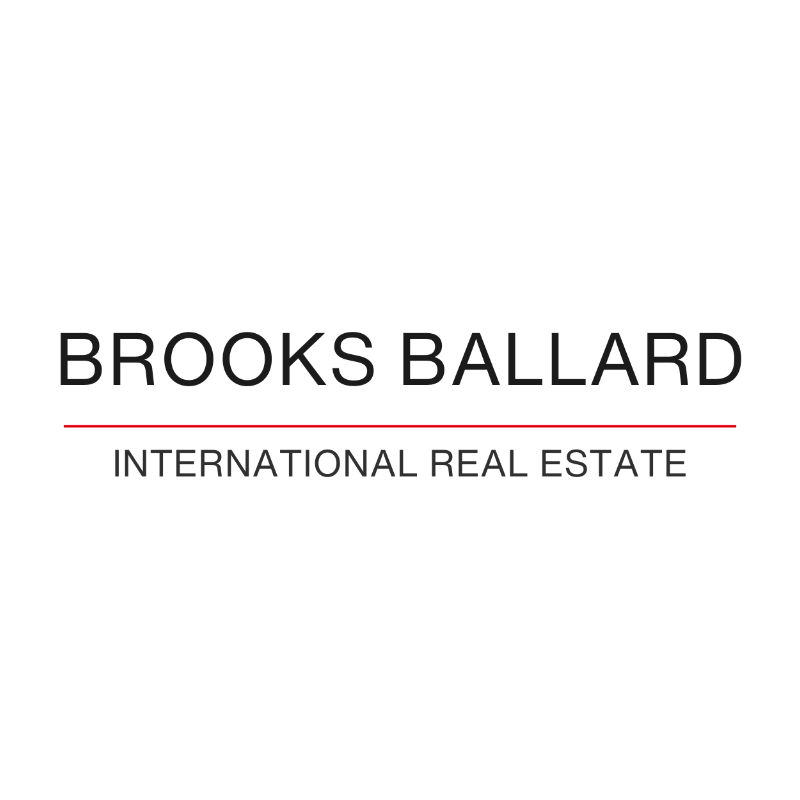$465,000
$479,990
3.1%For more information regarding the value of a property, please contact us for a free consultation.
2710 Grand Fountains DR #I Houston, TX 77054
3 Beds
4 Baths
2,106 SqFt
Key Details
Sold Price $465,000
Property Type Single Family Home
Sub Type Detached
Listing Status Sold
Purchase Type For Sale
Square Footage 2,106 sqft
Price per Sqft $220
Subdivision Medical Center
MLS Listing ID 46506381
Sold Date 03/05/25
Style Contemporary/Modern
Bedrooms 3
Full Baths 3
Half Baths 1
Construction Status Under Construction
HOA Fees $10/ann
HOA Y/N Yes
Year Built 2025
Property Sub-Type Detached
Property Description
Welcome to the Corner at Buffalo Pointe. Inner city living with a quiet neighborhood feel. This gated community is conveniently located with easy access to the Texas Medical Center, Houston Zoo, and Hermann Park! Never lived in - brand new construction! This home features a modern open concept, beautiful hardwood flooring , and stainless steel appliances. First floor bdrm is perfect for a play room, office, workout room, or guest suite. Primary includes a dual vanity, standing frameless shower, spa bath, and his & hers closets. Off the second floor is a spacious outdoor patio great for entertaining with room for seating and a grill. On the front porch is an innovative delivery closet to keep your packages secure all day. The community also features a luxurious resort style pool and pool house where you can gather with friends and interact with your neighbors. As well as a private dog park. So that your pets can make friends too!
Location
State TX
County Harris
Community Community Pool
Area Medical Center Area
Interior
Interior Features Double Vanity, High Ceilings, Kitchen Island, Bath in Primary Bedroom, Multiple Staircases, Pantry, Quartz Counters, Soaking Tub, Separate Shower, Tub Shower, Kitchen/Dining Combo, Living/Dining Room, Programmable Thermostat
Heating Central, Gas, Zoned
Cooling Central Air, Electric, Zoned
Flooring Carpet, Plank, Tile, Vinyl
Fireplace No
Appliance Dishwasher, Disposal, Gas Oven, Gas Range, Microwave, Tankless Water Heater
Laundry Washer Hookup, Gas Dryer Hookup
Exterior
Exterior Feature Balcony, Fence, Sprinkler/Irrigation
Parking Features Attached, Garage
Garage Spaces 2.0
Fence Back Yard
Pool Association
Community Features Community Pool
Amenities Available Dog Park, Pool
Water Access Desc Public
Roof Type Composition
Porch Balcony
Private Pool No
Building
Lot Description Other, Backs to Greenbelt/Park
Faces South
Story 3
Entry Level Three Or More
Foundation Slab
Builder Name CitySide Homes
Sewer Public Sewer
Water Public
Architectural Style Contemporary/Modern
Level or Stories Three Or More
New Construction Yes
Construction Status Under Construction
Schools
Elementary Schools Shearn Elementary School
Middle Schools Pershing Middle School
High Schools Madison High School (Houston)
School District 27 - Houston
Others
HOA Name King Property Management
HOA Fee Include Maintenance Grounds
Tax ID 145-373-001-0041
Security Features Security Gate,Security System Owned,Smoke Detector(s)
Acceptable Financing Cash, Conventional, FHA, VA Loan
Listing Terms Cash, Conventional, FHA, VA Loan
Read Less
Want to know what your home might be worth? Contact us for a FREE valuation!

Our team is ready to help you sell your home for the highest possible price ASAP

Bought with Keller Williams Realty






