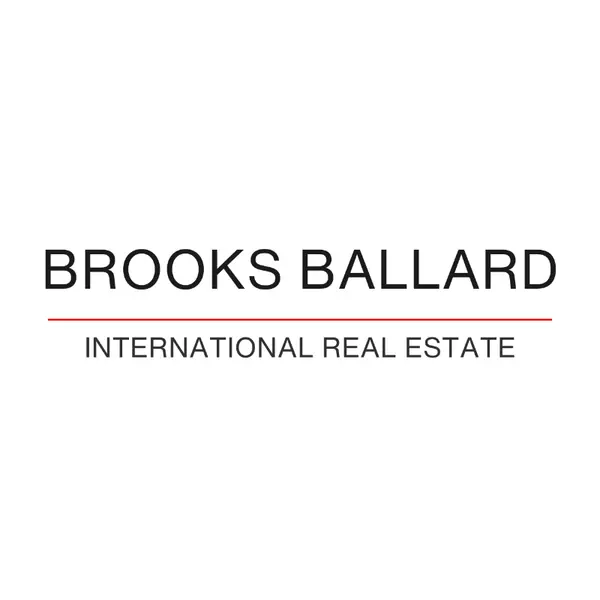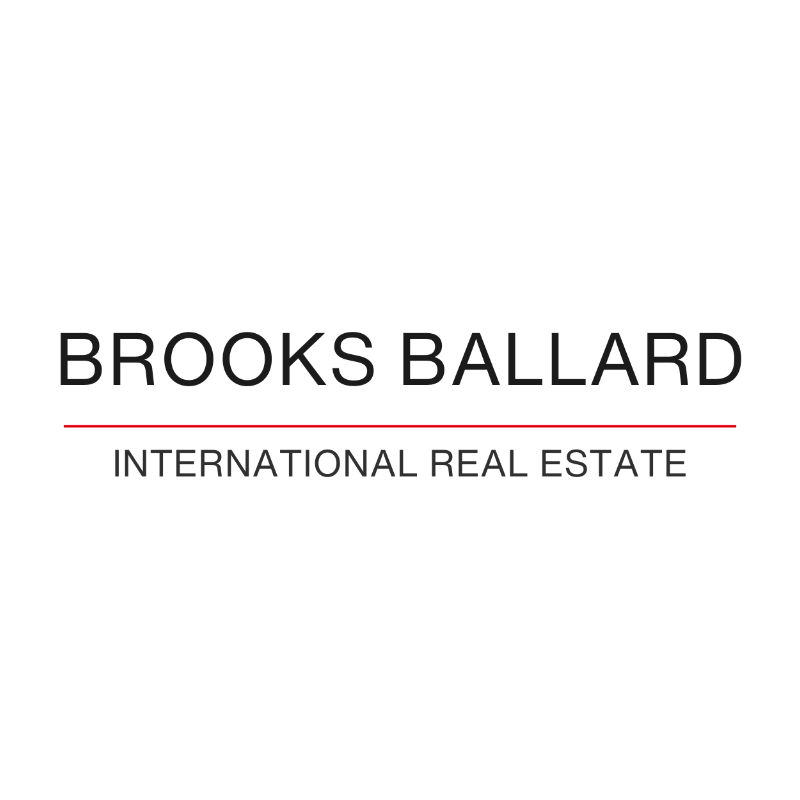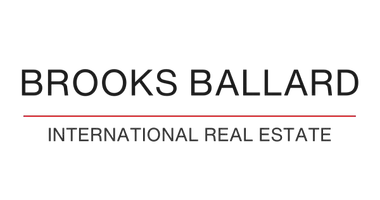$500,000
$500,000
For more information regarding the value of a property, please contact us for a free consultation.
2528 Ursuline ST Galveston, TX 77550
3 Beds
2 Baths
1,848 SqFt
Key Details
Sold Price $500,000
Property Type Single Family Home
Sub Type Detached
Listing Status Sold
Purchase Type For Sale
Square Footage 1,848 sqft
Price per Sqft $270
Subdivision Eaton Sub 91
MLS Listing ID 9026909
Sold Date 02/21/25
Style Craftsman,Traditional
Bedrooms 3
Full Baths 2
HOA Y/N No
Year Built 1901
Annual Tax Amount $5,369
Tax Year 2023
Lot Size 2,600 Sqft
Acres 0.0597
Property Sub-Type Detached
Property Description
Incomparable! This Amazing Home is Beautifully Renovated with Timeless Appeal, Reflecting Both Its History & Today's Modern Amenity Expectations. Prominently Located Just Steps from the Rosenberg Parade Route, While Retaining a Quiet Neighborhood Appeal. A Large, Gracious Porch Overlooks the Recently Renovated Private School Across the Street. Soothing Neutral Colors with Fabulous Design Elements, Spacious Rooms & Storage Seldom Seen in Homes of This Age. Great Livability is Found in This Entertaining Floorplan-with Perfect Light from Large Windows. One Block to the Gorgeous Garten Verein Pavilion in Kempner Park-Makes This Area one of Galveston's Most Prestigious & Centrally Located Neighborhoods. A Short Walk to Both the Pleasure Pier & Beach, and the Historic Strand & Port-This Home is Located Close to Everywhere You Want to Be! Download the Extensive Upgrade List for Additional Information on This Amazing Home and Schedule Your Appointment Today!
Location
State TX
County Galveston
Community Curbs
Area East End
Interior
Interior Features Butler's Pantry, Crown Molding, Double Vanity, Granite Counters, High Ceilings, Kitchen Island, Pantry, Quartz Counters, Self-closing Cabinet Doors, Soaking Tub, Separate Shower, Tub Shower, Window Treatments, Programmable Thermostat
Heating Central, Electric
Cooling Central Air, Electric
Flooring Laminate, Tile, Wood
Fireplace No
Appliance Dishwasher, Electric Cooktop, Electric Oven, Disposal, Microwave, ENERGY STAR Qualified Appliances, Refrigerator
Laundry Washer Hookup, Electric Dryer Hookup
Exterior
Exterior Feature Deck, Fully Fenced, Fence, Porch, Patio
Parking Features Additional Parking, Attached, Driveway, Garage, Golf Cart Garage, Oversized, Workshop in Garage
Garage Spaces 2.0
Fence Back Yard
Community Features Curbs
Water Access Desc Public
Roof Type Composition
Porch Deck, Patio, Porch
Private Pool No
Building
Lot Description Cleared, Corner Lot, Subdivision, Side Yard
Faces South
Entry Level One and One Half
Foundation Pillar/Post/Pier, Slab
Sewer Public Sewer
Water Public
Architectural Style Craftsman, Traditional
Level or Stories One and One Half
New Construction No
Schools
Elementary Schools Gisd Open Enroll
Middle Schools Gisd Open Enroll
High Schools Ball High School
School District 22 - Galveston
Others
Tax ID 3139-0000-0017-003
Security Features Security System Owned,Smoke Detector(s)
Acceptable Financing Cash, Conventional, VA Loan
Listing Terms Cash, Conventional, VA Loan
Read Less
Want to know what your home might be worth? Contact us for a FREE valuation!

Our team is ready to help you sell your home for the highest possible price ASAP

Bought with Revilo Real Estate






