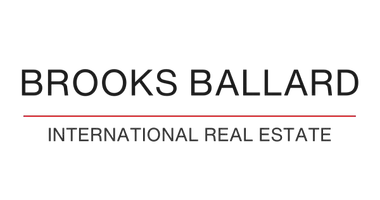$365,700
$365,700
For more information regarding the value of a property, please contact us for a free consultation.
25540 Prairie Clover Way Magnolia, TX 77354
4 Beds
4 Baths
2,400 SqFt
Key Details
Sold Price $365,700
Property Type Single Family Home
Sub Type Detached
Listing Status Sold
Purchase Type For Sale
Square Footage 2,400 sqft
Price per Sqft $152
Subdivision Enclave At Dobbin
MLS Listing ID 93606741
Sold Date 12/27/24
Style Craftsman,Contemporary/Modern,Mediterranean,Other
Bedrooms 4
Full Baths 3
Half Baths 1
Construction Status New Construction
HOA Fees $2/ann
HOA Y/N Yes
Year Built 2024
Property Sub-Type Detached
Property Description
This one-of-a-kind 2-story home is truly a rare find! With two primary suites, it's perfect for multi-generational living or anyone needing extra space and flexibility. Featuring beautiful high ceilings that create a sense of openness, a large game room for endless entertainment, and an expansive large lot, this home offers everything you need for comfortable, luxurious living. The thoughtfully designed floor plan is unlike anything else on the market, giving you the ultimate combination of style and functionality. Call today to schedule your private tour and secure this exceptional home!
Location
State TX
County Montgomery
Area Magnolia/1488 East
Interior
Interior Features Double Vanity, Entrance Foyer, High Ceilings, Kitchen Island, Kitchen/Family Room Combo, Bath in Primary Bedroom, Pantry, Quartz Counters, Self-closing Cabinet Doors, Self-closing Drawers, Soaking Tub, Window Treatments, Kitchen/Dining Combo, Living/Dining Room
Heating Central, Electric, Gas
Cooling Central Air, Electric, Gas
Flooring Carpet, Laminate, Tile, Vinyl
Fireplace No
Appliance Dishwasher, Disposal, Gas Range, Microwave, Oven, Trash Compactor, Dryer, Refrigerator, Washer
Laundry Electric Dryer Hookup, Gas Dryer Hookup
Exterior
Exterior Feature Covered Patio, Patio, Private Yard
Parking Features Attached, Garage
Garage Spaces 2.0
Water Access Desc Public
Roof Type Composition
Porch Covered, Deck, Patio
Private Pool No
Building
Lot Description Subdivision
Story 2
Entry Level Two
Foundation Slab
Builder Name Saratoga Homes
Sewer Public Sewer
Water Public
Architectural Style Craftsman, Contemporary/Modern, Mediterranean, Other
Level or Stories Two
New Construction Yes
Construction Status New Construction
Schools
Elementary Schools Cedric C. Smith Elementary School
Middle Schools Bear Branch Junior High School
High Schools Magnolia High School
School District 36 - Magnolia
Others
HOA Name Prestige Association Management G
Tax ID 4590-03-06300
Ownership Full Ownership
Security Features Security System Owned,Smoke Detector(s)
Acceptable Financing Cash, Conventional, FHA, Investor Financing, USDA Loan, VA Loan
Listing Terms Cash, Conventional, FHA, Investor Financing, USDA Loan, VA Loan
Read Less
Want to know what your home might be worth? Contact us for a FREE valuation!

Our team is ready to help you sell your home for the highest possible price ASAP

Bought with Keller Williams Realty Northeast





