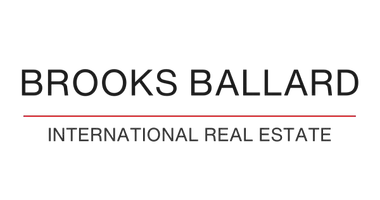$500,000
$490,000
2.0%For more information regarding the value of a property, please contact us for a free consultation.
6318 Whistling Pines DR Spring, TX 77389
5 Beds
4 Baths
3,297 SqFt
Key Details
Sold Price $500,000
Property Type Single Family Home
Sub Type Detached
Listing Status Sold
Purchase Type For Sale
Square Footage 3,297 sqft
Price per Sqft $151
Subdivision Auburn Lakes Pines Sec 2
MLS Listing ID 979282
Sold Date 09/30/24
Style Traditional
Bedrooms 5
Full Baths 3
Half Baths 1
HOA Fees $5/ann
HOA Y/N Yes
Year Built 2007
Annual Tax Amount $10,579
Tax Year 2023
Lot Size 7,797 Sqft
Acres 0.179
Property Sub-Type Detached
Property Description
Welcome to this stunning home! As you step into the foyer, you'll be greeted by soaring ceilings & a formal dining room. The formal study off the main entrance provides the perfect space for a home office. The living room, with its high ceilings and floor-to-ceiling windows, offers a bright & inviting atmosphere. A cozy fireplace separates the living area from the kitchen, which features granite countertops, stainless steel appliances & a charming breakfast nook. The primary bedroom boasts an ensuite bath that includes dual sinks, a jetted tub, a standing shower, & a large walk-in closet. Upstairs, you'll find a versatile game room & 4 additional bedrooms. Outside, the fully fenced yard is a private oasis, complete with a sparkling in-ground pool & a spacious patio, perfect for entertaining. This home is situated right off a lake & trails & features a Class 3 shingle roof that is impact resistant and solar powered attic fan (2021), HVAC (2020), and mosquito misting system!
Location
State TX
County Harris
Area 14
Interior
Interior Features Breakfast Bar, Double Vanity, Entrance Foyer, High Ceilings, Jetted Tub, Kitchen Island, Kitchen/Family Room Combo, Bath in Primary Bedroom, Pantry, Separate Shower, Tub Shower, Vanity, Window Treatments, Ceiling Fan(s), Kitchen/Dining Combo
Heating Central, Gas
Cooling Central Air, Gas
Flooring Carpet, Tile
Fireplaces Number 1
Fireplaces Type Gas
Fireplace Yes
Appliance Dishwasher, Disposal, Gas Oven, Gas Range, Microwave, Refrigerator
Laundry Washer Hookup, Electric Dryer Hookup
Exterior
Exterior Feature Covered Patio, Deck, Fully Fenced, Fence, Sprinkler/Irrigation, Patio, Private Yard
Parking Features Attached, Garage, Oversized
Garage Spaces 2.0
Fence Back Yard
Pool In Ground
Water Access Desc Public
Roof Type Composition
Porch Covered, Deck, Patio
Private Pool Yes
Building
Lot Description Subdivision, Backs to Greenbelt/Park
Faces Southwest
Story 2
Entry Level Two
Foundation Slab
Sewer Public Sewer
Water Public
Architectural Style Traditional
Level or Stories Two
New Construction No
Schools
Elementary Schools French Elementary School (Klein)
Middle Schools Hofius Intermediate School
High Schools Klein Oak High School
School District 32 - Klein
Others
HOA Name Inframark
HOA Fee Include Other
Tax ID 128-711-001-0009
Ownership Full Ownership
Acceptable Financing Cash, Conventional, FHA, VA Loan
Listing Terms Cash, Conventional, FHA, VA Loan
Read Less
Want to know what your home might be worth? Contact us for a FREE valuation!

Our team is ready to help you sell your home for the highest possible price ASAP

Bought with Honey & Company Realty





