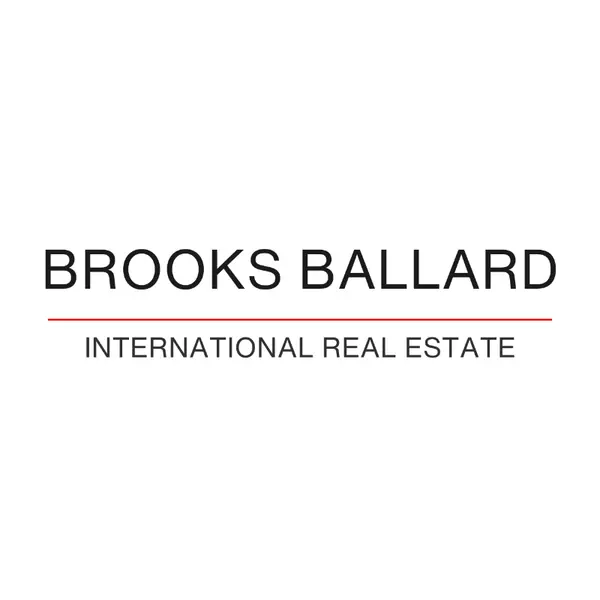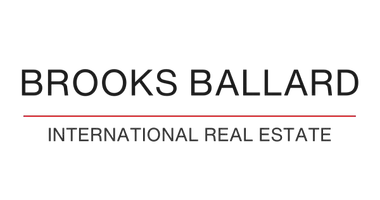$298,000
$305,000
2.3%For more information regarding the value of a property, please contact us for a free consultation.
327 John House LN Rosharon, TX 77583
4 Beds
3 Baths
2,606 SqFt
Key Details
Sold Price $298,000
Property Type Single Family Home
Sub Type Detached
Listing Status Sold
Purchase Type For Sale
Square Footage 2,606 sqft
Price per Sqft $114
Subdivision Caldwell Ranch Sec 1
MLS Listing ID 44899723
Sold Date 09/27/24
Style Contemporary/Modern,Traditional
Bedrooms 4
Full Baths 2
Half Baths 1
HOA Fees $5/ann
HOA Y/N Yes
Year Built 2021
Annual Tax Amount $11,528
Tax Year 2023
Lot Size 7,165 Sqft
Acres 0.1645
Property Sub-Type Detached
Property Description
Come out and see this marvelous 4 bedroom home that offer a little over 2500 sqft! The sellers have taken great care in this home and you're sure to be wowed, from the moment you drive up to the moment you walk in. The home offers an open floor plan with a gorgeous kitchen. The kitchen has a kitchen island with sink, gas range and stove, quartz counter tops, walk in pantry, tons of counter space and beautiful 45" white cabinets that overlooks into the marvelous living/dining area.The primary bedroom resides on the first floor with a en-suite bathroom, you're sure to love with all it's space and built in organization, there is a walk in closet that is currently being used as a craft room. The first floor also houses the office/study and a half bathroom. Make your way upstairs to the large game room and spacious secondary bedrooms. Large backyard with an an irrigation and gutter system that lead to front yard, as well as a covered patio!
Location
State TX
County Fort Bend
Community Community Pool
Area Sienna Area
Interior
Interior Features Double Vanity, Kitchen Island, Kitchen/Family Room Combo, Pantry, Quartz Counters, Tub Shower, Walk-In Pantry, Ceiling Fan(s), Living/Dining Room, Programmable Thermostat
Heating Central, Gas
Cooling Central Air, Electric
Flooring Vinyl
Fireplace No
Appliance Dishwasher, Disposal, Gas Oven, Gas Range, Microwave
Laundry Washer Hookup, Electric Dryer Hookup
Exterior
Exterior Feature Covered Patio, Fence, Sprinkler/Irrigation, Patio
Parking Features Attached, Driveway, Garage
Garage Spaces 2.0
Fence Back Yard
Community Features Community Pool
Water Access Desc Public
Roof Type Composition
Porch Covered, Deck, Patio
Private Pool No
Building
Lot Description Subdivision
Story 2
Entry Level Two
Foundation Slab
Sewer Public Sewer
Water Public
Architectural Style Contemporary/Modern, Traditional
Level or Stories Two
New Construction No
Schools
Elementary Schools Heritage Rose Elementary School
Middle Schools Thornton Middle School (Fort Bend)
High Schools Almeta Crawford High School
School District 19 - Fort Bend
Others
HOA Name Inframark
Tax ID 2235-01-002-0190-907
Security Features Security System Leased
Acceptable Financing Cash, Conventional, FHA, VA Loan
Listing Terms Cash, Conventional, FHA, VA Loan
Special Listing Condition Short Sale
Read Less
Want to know what your home might be worth? Contact us for a FREE valuation!

Our team is ready to help you sell your home for the highest possible price ASAP

Bought with Apex Brokerage, LLC





