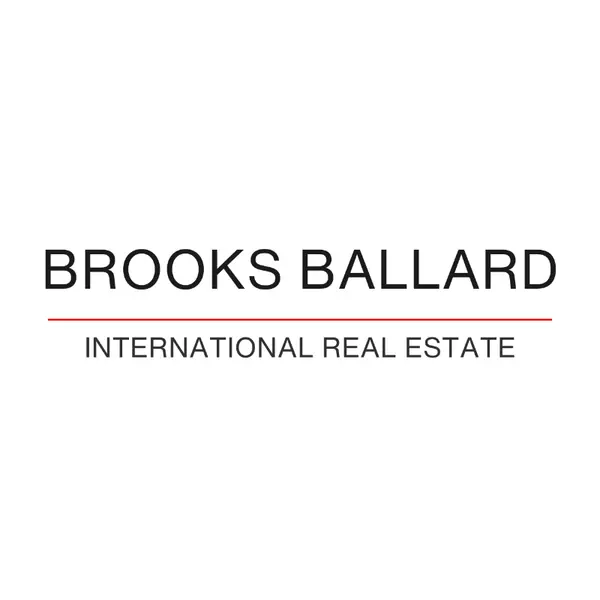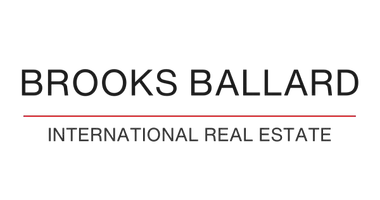$1,305,000
$1,360,000
4.0%For more information regarding the value of a property, please contact us for a free consultation.
3310 Blue Bonnet BLVD Houston, TX 77025
4 Beds
4 Baths
5,279 SqFt
Key Details
Sold Price $1,305,000
Property Type Single Family Home
Sub Type Detached
Listing Status Sold
Purchase Type For Sale
Square Footage 5,279 sqft
Price per Sqft $247
Subdivision Braeswood Place
MLS Listing ID 50148070
Sold Date 03/22/24
Style Traditional
Bedrooms 4
Full Baths 3
Half Baths 1
HOA Fees $1/ann
HOA Y/N Yes
Year Built 2007
Annual Tax Amount $28,769
Tax Year 2022
Lot Size 8,498 Sqft
Acres 0.1951
Property Sub-Type Detached
Property Description
Spacious Braeswood Place home on cul de sac with 4 bedrooms/3 ½ baths. Formal living with high ceiling has large windows overlooking front yard. Dining room with coffered ceiling and decorative chandelier. Private and study with a wet bar both with cabinets and shelving for storage. All lead to kitchen, breakfast,& family room with bay windows affording views of backyard. Wine room w/ 150+ bottle storage and cabinets with butler's pantry that lead to walk in food pantry & stainless appliance kitchen w/island & granite counters. All bedrooms up. Primary bedroom w/ coffered ceiling has large primary bath (remodeled in 2018) and 2 large closets. 3 add'l generous size bedrooms. Expansive game room upstairs with sink and space for a drink refrigerator. 2 car garage with add'l covered parking behind gate. Room with ladder access for additional storage in garage. 3 zones of HVAC, 2-40 Gal hot water heaters, hardwoods down, carpet up, fresh sprayed insulation in large attic.
Location
State TX
County Harris
Community Curbs, Gutter(S)
Area Braeswood Place
Interior
Interior Features Wet Bar, Breakfast Bar, Butler's Pantry, Double Vanity, Entrance Foyer, High Ceilings, Kitchen Island, Kitchen/Family Room Combo, Bath in Primary Bedroom, Pantry, Soaking Tub, Separate Shower, Tub Shower, Vanity, Walk-In Pantry, Window Treatments, Ceiling Fan(s), Programmable Thermostat
Heating Central, Gas, Zoned
Cooling Central Air, Electric, Zoned
Flooring Carpet, Tile, Wood
Fireplaces Number 1
Fireplaces Type Gas Log
Fireplace Yes
Appliance Convection Oven, Double Oven, Dishwasher, Electric Oven, Gas Cooktop, Disposal, Microwave, Refrigerator
Laundry Washer Hookup, Electric Dryer Hookup, Gas Dryer Hookup
Exterior
Exterior Feature Deck, Fence, Sprinkler/Irrigation, Patio
Parking Features Attached Carport, Attached, Electric Gate, Garage, Garage Door Opener
Garage Spaces 2.0
Carport Spaces 2
Fence Back Yard
Community Features Curbs, Gutter(s)
Water Access Desc Public
Roof Type Tile
Porch Deck, Patio
Private Pool No
Building
Lot Description Subdivision
Faces South
Story 2
Entry Level Two
Foundation Pillar/Post/Pier
Sewer Public Sewer
Water Public
Architectural Style Traditional
Level or Stories Two
New Construction No
Schools
Elementary Schools Twain Elementary School
Middle Schools Pershing Middle School
High Schools Lamar High School (Houston)
School District 27 - Houston
Others
HOA Name Braeswood Place HOA
Tax ID 075-187-006-0010
Ownership Full Ownership
Security Features Security Gate
Acceptable Financing Cash, Conventional
Listing Terms Cash, Conventional
Read Less
Want to know what your home might be worth? Contact us for a FREE valuation!

Our team is ready to help you sell your home for the highest possible price ASAP

Bought with Greenwood King Properties - Kirby Office






