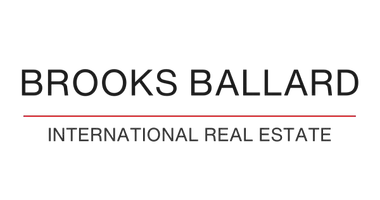$362,555
$349,900
3.6%For more information regarding the value of a property, please contact us for a free consultation.
10611 Juniper Branch DR Rosharon, TX 77583
4 Beds
3 Baths
2,575 SqFt
Key Details
Sold Price $362,555
Property Type Single Family Home
Sub Type Detached
Listing Status Sold
Purchase Type For Sale
Square Footage 2,575 sqft
Price per Sqft $140
Subdivision Sierra Vista West Sec 6
MLS Listing ID 25009433
Sold Date 12/01/23
Style Contemporary/Modern
Bedrooms 4
Full Baths 3
HOA Fees $6/ann
HOA Y/N Yes
Year Built 2022
Annual Tax Amount $4,230
Tax Year 2022
Lot Size 7,501 Sqft
Acres 0.1722
Property Sub-Type Detached
Property Description
Beautiful 2 story home that offers 4 bedroom and 3 full bathrooms with a study room and gameroom, there is so much space this home to offer! Make your way inside and there is a private guest bedroom with a walk in closet off the foyer. There is a massive family that is open to the open -concept kitchen with ample counter space, granite countertops and an island. Make your way through the first floor to take a peek at the secluded study room, large walk-in pantry and master suite that has vaulted ceilings, enlarged walk in closet and an ensuite bathroom with separate shower, soaking tub and dual vanities. Wander upstairs to see the spacious gamerooms as well as the 2 secondary bedrooms and the 3 full bathroom.
Location
State TX
County Brazoria
Area Alvin North
Interior
Interior Features Breakfast Bar, Double Vanity, Granite Counters, High Ceilings, Kitchen Island, Kitchen/Family Room Combo, Pantry, Soaking Tub, Separate Shower, Walk-In Pantry, Ceiling Fan(s), Kitchen/Dining Combo, Programmable Thermostat
Heating Central, Gas
Cooling Central Air, Electric, Attic Fan
Flooring Carpet, Tile
Fireplace No
Appliance Dishwasher, Electric Cooktop, Electric Oven, Disposal, Microwave
Laundry Washer Hookup, Electric Dryer Hookup
Exterior
Exterior Feature Fence, Private Yard
Parking Features Attached, Driveway, Garage
Garage Spaces 3.0
Fence Back Yard
Water Access Desc Public
Roof Type Composition
Private Pool No
Building
Lot Description Subdivision
Faces South
Story 2
Entry Level Two
Foundation Slab
Sewer Public Sewer
Water Public
Architectural Style Contemporary/Modern
Level or Stories Two
New Construction No
Schools
Elementary Schools Nichols Mock Elementary
Middle Schools Caffey Junior High School
High Schools Iowa Colony High School
School District 3 - Alvin
Others
HOA Name PMG Management
Tax ID 7577-6003-022
Security Features Prewired,Security System Owned,Smoke Detector(s)
Acceptable Financing Cash, Conventional, FHA, Investor Financing, VA Loan
Listing Terms Cash, Conventional, FHA, Investor Financing, VA Loan
Special Listing Condition Short Sale
Read Less
Want to know what your home might be worth? Contact us for a FREE valuation!

Our team is ready to help you sell your home for the highest possible price ASAP

Bought with RE/MAX Fine Properties





