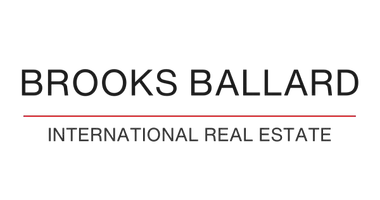$810,000
$800,000
1.3%For more information regarding the value of a property, please contact us for a free consultation.
827 Soboda CT Houston, TX 77079
4 Beds
3 Baths
3,059 SqFt
Key Details
Sold Price $810,000
Property Type Single Family Home
Sub Type Detached
Listing Status Sold
Purchase Type For Sale
Square Footage 3,059 sqft
Price per Sqft $264
Subdivision Thornwood Sec 04 R/P
MLS Listing ID 40515861
Sold Date 04/12/23
Style Traditional
Bedrooms 4
Full Baths 2
Half Baths 1
HOA Fees $6/ann
HOA Y/N Yes
Year Built 1970
Annual Tax Amount $14,299
Tax Year 2022
Lot Size 8,250 Sqft
Acres 0.1894
Property Sub-Type Detached
Property Description
Are you looking for the charm & character of an older home in an established area, but then also want it to be fully updated by today's aesthetics & completely move-in ready? Then 827 Soboda Ct is sure to check all your boxes! This dreamy traditional w/ enormous front porch is situated in the culdesac of one of the best streets in Thornwood, & boasts numerous upgrades ALL within the past year, including: New interior/exterior paint, new windows, new double front doors, improved duct & electrical work, several new light fixtures, garage storage, & MORE. Terrific floor plan & flow, & magazine worthy finishes & craftsmanship are sure to impress today's savvy & demanding buyer. Downstairs you will love the connectedness of the ahh-mazing kitchen/living/dining/office, & the privacy/seclusion of the bedrooms upstairs. Entertain in style in the backyard under the covered patio w/ new string lights, ample yard space, & spiral staircase leading to a great balcony! GREAT location & schools.
Location
State TX
County Harris
Community Community Pool, Curbs, Gutter(S)
Area Memorial West
Interior
Interior Features Breakfast Bar, Bidet, Crown Molding, Dry Bar, Entrance Foyer, Kitchen Island, Kitchen/Family Room Combo, Bath in Primary Bedroom, Pots & Pan Drawers, Quartz Counters, Self-closing Cabinet Doors, Self-closing Drawers, Tub Shower, Vanity, Walk-In Pantry, Window Treatments, Ceiling Fan(s), Programmable Thermostat
Heating Central, Gas
Cooling Central Air, Electric
Flooring Carpet, Tile
Fireplaces Number 1
Fireplaces Type Gas, Gas Log
Fireplace Yes
Appliance Double Oven, Dishwasher, Gas Cooktop, Disposal, Gas Oven, Microwave, Refrigerator
Laundry Washer Hookup, Electric Dryer Hookup, Gas Dryer Hookup
Exterior
Exterior Feature Covered Patio, Deck, Fence, Sprinkler/Irrigation, Porch, Patio, Tennis Court(s)
Parking Features Driveway, Garage, Garage Door Opener, Oversized
Garage Spaces 2.0
Fence Back Yard
Community Features Community Pool, Curbs, Gutter(s)
Amenities Available Guard
Water Access Desc Public
Roof Type Composition
Porch Covered, Deck, Patio, Porch
Private Pool No
Building
Lot Description Cleared, Cul-De-Sac, Subdivision
Faces East
Story 2
Entry Level Two
Foundation Slab
Sewer Public Sewer
Water Public
Architectural Style Traditional
Level or Stories Two
New Construction No
Schools
Elementary Schools Nottingham Elementary School
Middle Schools Spring Forest Middle School
High Schools Stratford High School (Spring Branch)
School District 49 - Spring Branch
Others
HOA Name Thornwood HOA
HOA Fee Include Recreation Facilities
Tax ID 102-467-000-0007
Ownership Full Ownership
Security Features Security System Leased,Smoke Detector(s)
Acceptable Financing Cash, Conventional
Listing Terms Cash, Conventional
Read Less
Want to know what your home might be worth? Contact us for a FREE valuation!

Our team is ready to help you sell your home for the highest possible price ASAP

Bought with Berkshire Hathaway HomeServices Premier Properties





