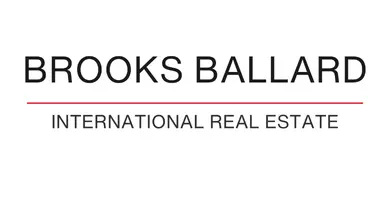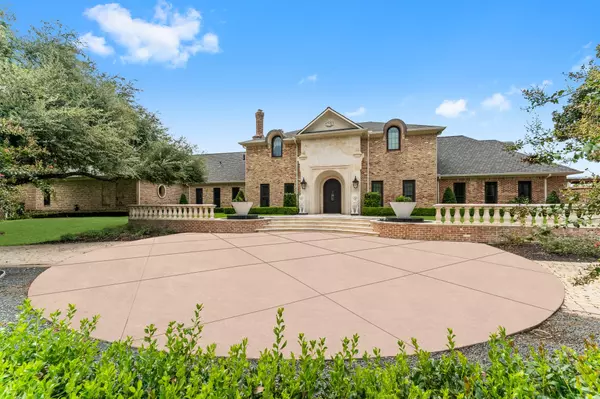GET MORE INFORMATION
$ 5,500,000
$ 7,900,000 30.4%
6 Beds
11 Baths
13,638 SqFt
$ 5,500,000
$ 7,900,000 30.4%
6 Beds
11 Baths
13,638 SqFt
Key Details
Sold Price $5,500,000
Property Type Single Family Home
Sub Type Detached
Listing Status Sold
Purchase Type For Sale
Square Footage 13,638 sqft
Price per Sqft $403
Subdivision El Lago Estates Sec 04
MLS Listing ID 8975182
Sold Date 10/16/24
Style Traditional
Bedrooms 6
Full Baths 9
Half Baths 2
HOA Y/N No
Year Built 1973
Annual Tax Amount $76,384
Tax Year 2023
Lot Size 5.586 Acres
Acres 5.5863
Property Sub-Type Detached
Property Description
Location
State TX
County Harris
Community Community Pool
Area 7
Interior
Interior Features Wet Bar, Balcony, Crown Molding, Dry Bar, Dual Sinks, Double Vanity, Entrance Foyer, Granite Counters, Hot Tub/Spa, Kitchen Island, Multiple Staircases, Pots & Pan Drawers, Pantry, Pot Filler, Self-closing Cabinet Doors, Self-closing Drawers, Soaking Tub, Separate Shower, Tub Shower, Vanity, Walk-In Pantry
Heating Central, Gas, Zoned
Cooling Central Air, Electric, Zoned
Flooring Carpet, Tile, Travertine, Wood
Fireplaces Number 4
Fireplaces Type Gas Log, Wood Burning, Outside
Fireplace Yes
Appliance Double Oven, Dishwasher, Electric Oven, Disposal, Gas Range, Ice Maker, Microwave, Dryer, Refrigerator, Tankless Water Heater, Washer
Laundry Washer Hookup, Electric Dryer Hookup, Gas Dryer Hookup
Exterior
Exterior Feature Balcony, Covered Patio, Deck, Fully Fenced, Fence, Hot Tub/Spa, Sprinkler/Irrigation, Outdoor Kitchen, Patio, Private Yard, Storm/Security Shutters
Parking Features Additional Parking, Circular Driveway, Electric Gate, Garage, Garage Door Opener, Oversized
Garage Spaces 10.0
Fence Back Yard
Pool Gunite, In Ground
Community Features Community Pool
Waterfront Description Boat Dock/Slip,Bulkhead,Boat Ramp/Lift Access,Lake,Lake Front,Waterfront
View Y/N Yes
Water Access Desc Public
View Lake, Water
Roof Type Composition
Porch Balcony, Covered, Deck, Mosquito System, Patio
Private Pool Yes
Building
Lot Description Subdivision, Views, Waterfront, Side Yard
Entry Level Two
Foundation Slab
Sewer Public Sewer
Water Public
Architectural Style Traditional
Level or Stories Two
Additional Building Boat House, Garage Apartment
New Construction No
Schools
Elementary Schools Ed H White Elementary School
Middle Schools Seabrook Intermediate School
High Schools Clear Falls High School
School District 9 - Clear Creek
Others
Tax ID 076-054-004-0011
Security Features Security Gate,Security System Owned,Smoke Detector(s)
Acceptable Financing Cash, Conventional
Listing Terms Cash, Conventional

Bought with Nan & Company Properties






